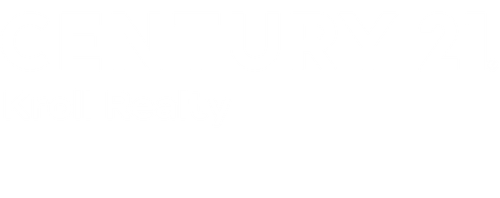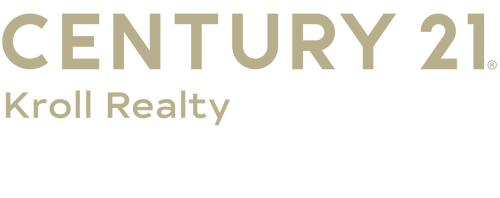
Sold
Listing Courtesy of:  Midwest Real Estate Data / Keller Williams Preferred Realty
Midwest Real Estate Data / Keller Williams Preferred Realty
 Midwest Real Estate Data / Keller Williams Preferred Realty
Midwest Real Estate Data / Keller Williams Preferred Realty 15706 Revere Court D Oak Forest, IL 60452
Sold on 10/20/2025
$180,000 (USD)
MLS #:
12438414
12438414
Taxes
$1,959(2023)
$1,959(2023)
Type
Condo
Condo
Year Built
1989
1989
School District
145,228
145,228
County
Cook County
Cook County
Listed By
Marla Good, Keller Williams Preferred Realty
Bought with
Tony Kroll, Century 21 Kroll Realty
Tony Kroll, Century 21 Kroll Realty
Source
Midwest Real Estate Data as distributed by MLS Grid
Last checked Dec 22 2025 at 9:10 PM GMT+0000
Midwest Real Estate Data as distributed by MLS Grid
Last checked Dec 22 2025 at 9:10 PM GMT+0000
Bathroom Details
- Full Bathrooms: 2
Interior Features
- Laundry: In Unit
- Appliance: Range
- Appliance: Refrigerator
- Appliance: Washer
- Appliance: Dryer
- Appliance: Microwave
Property Features
- Fireplace: 1
- Fireplace: Living Room
- Fireplace: Electric
Heating and Cooling
- Natural Gas
- Central Air
Homeowners Association Information
- Dues: $288/Monthly
Utility Information
- Utilities: Water Source: Public
- Sewer: Public Sewer
Parking
- Garage Door Opener
- On Site
- Garage Owned
- Garage
- Detached
- Asphalt
Stories
- 3
Living Area
- 1,025 sqft
Listing Price History
Date
Event
Price
% Change
$ (+/-)
Aug 19, 2025
Price Changed
$185,000
-3%
-$5,000
Aug 05, 2025
Listed
$190,000
-
-
Disclaimer: Based on information submitted to the MLS GRID as of 4/20/22 08:21. All data is obtained from various sources and may not have been verified by broker or MLSGRID. Supplied Open House Information is subject to change without notice. All information should beindependently reviewed and verified for accuracy. Properties may or may not be listed by the office/agentpresenting the information. Properties displayed may be listed or sold by various participants in the MLS. All listing data on this page was received from MLS GRID.



